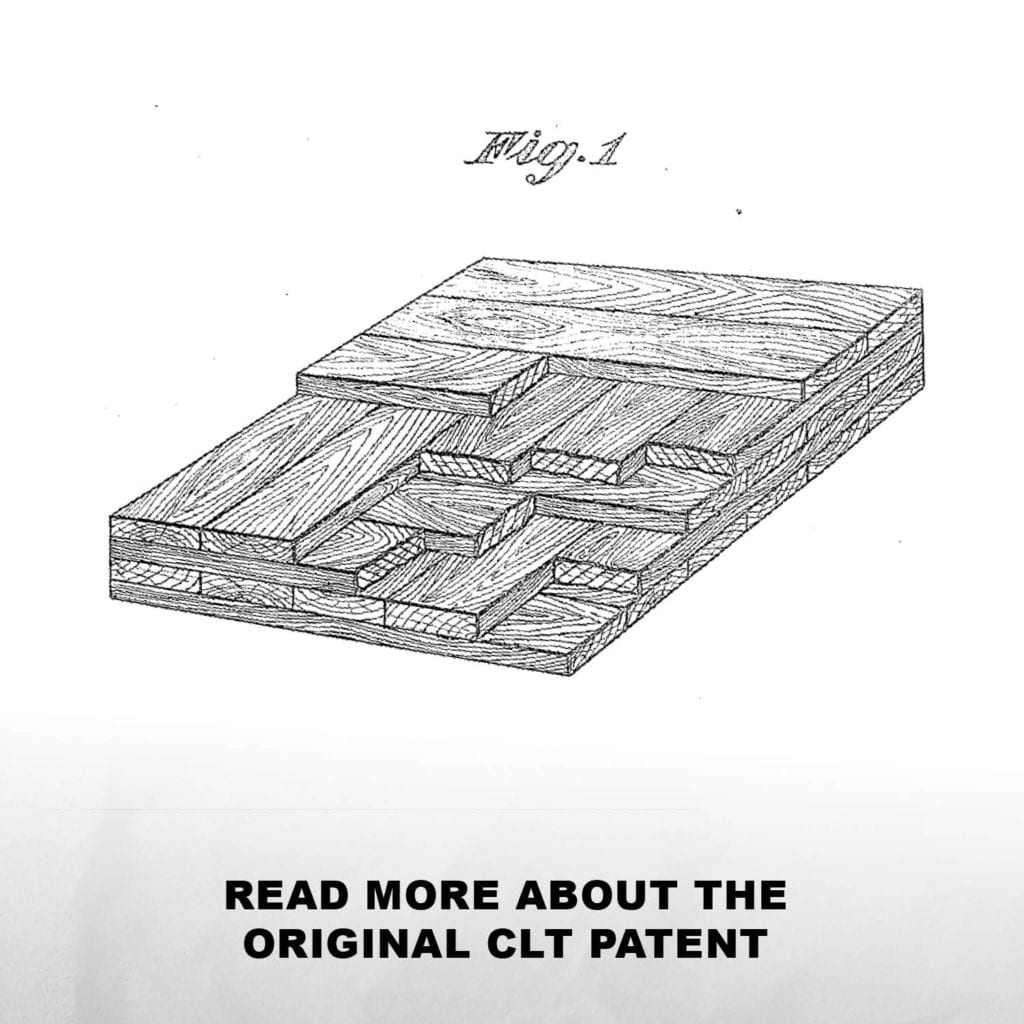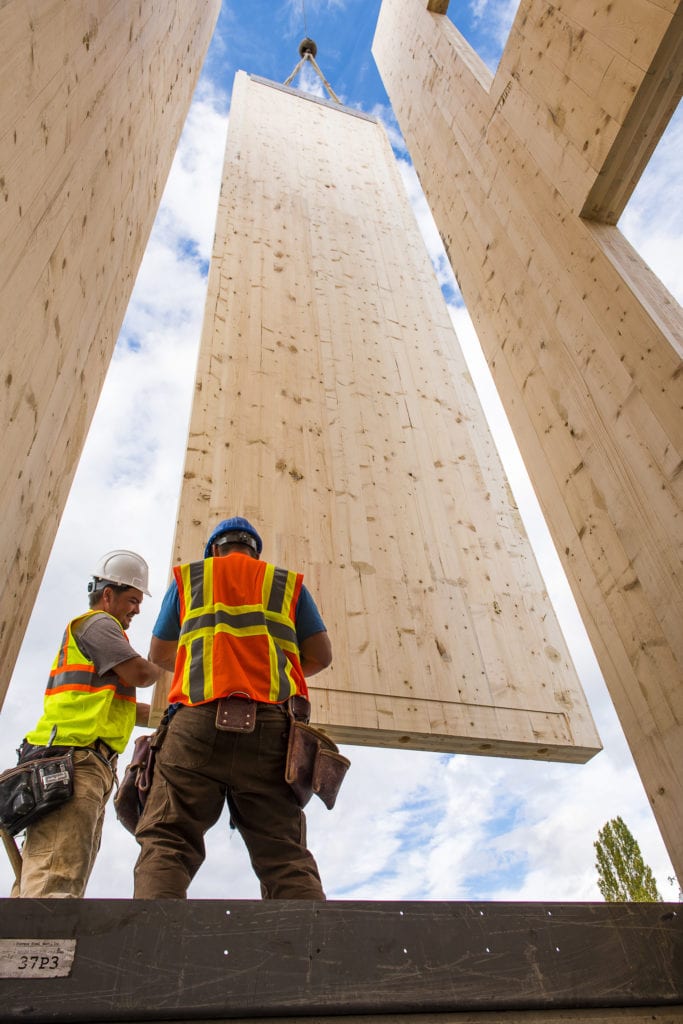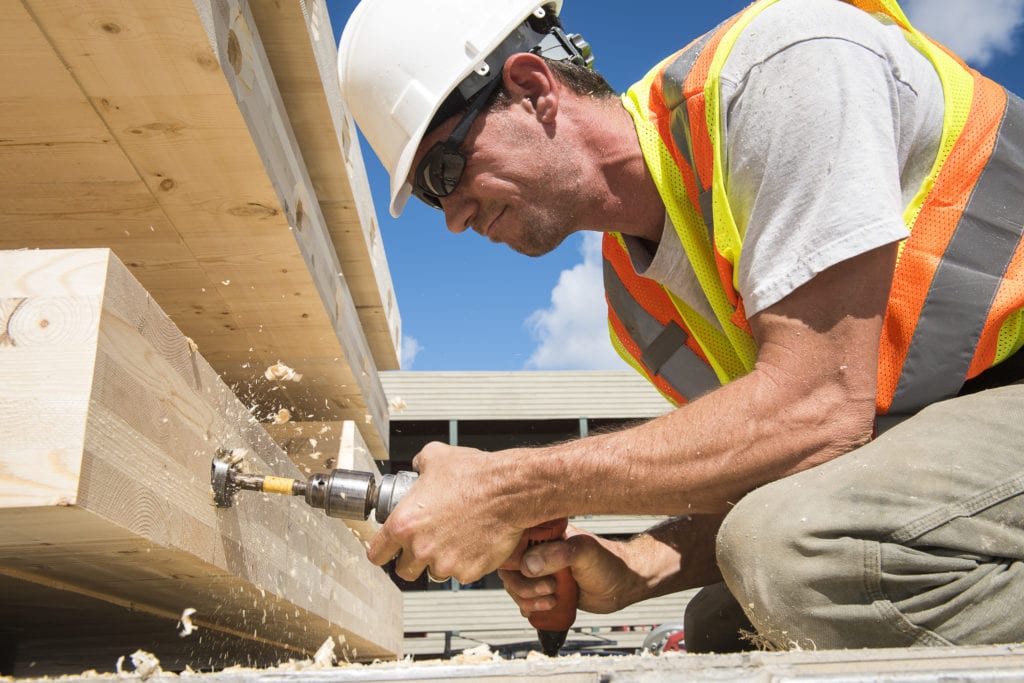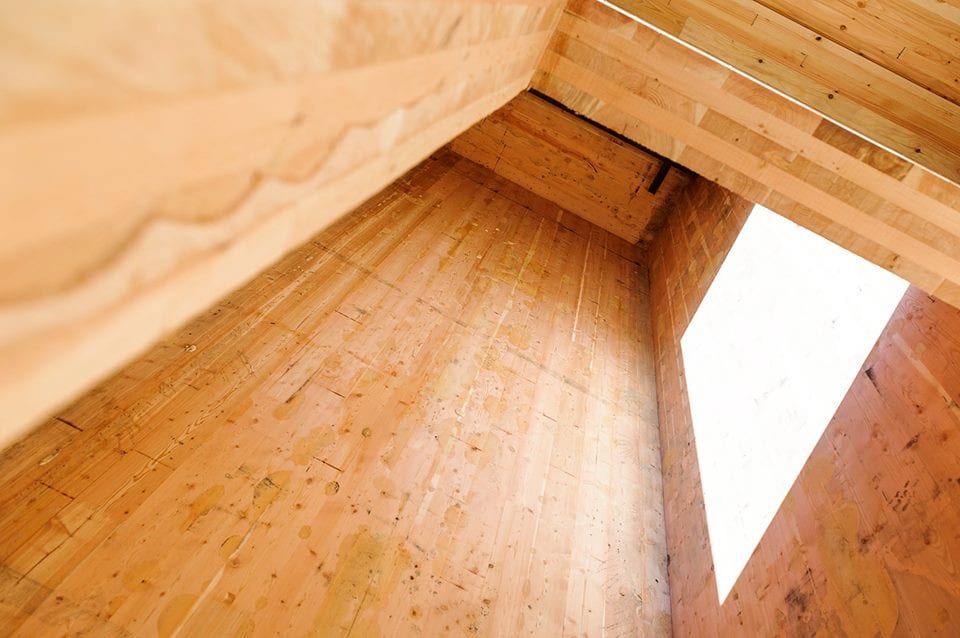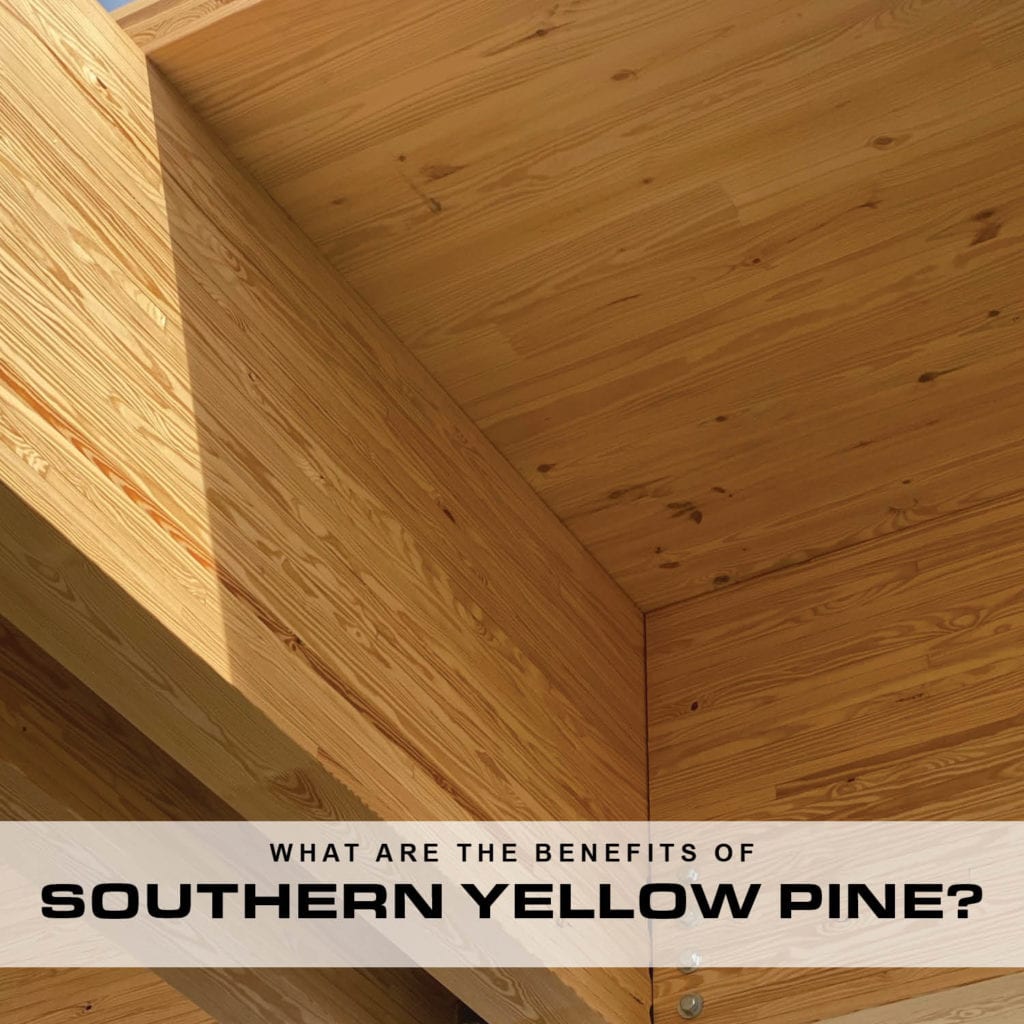
QUICK FACTS
+ Alabama is #7 in lumber production
+ Forestry is Alabama’s 2nd largest manufacturing industry, ranking #1 in US pulp production, and #3 in paper production
+ Timber expansion in Alabama outpaces the harvesting
+ Alabama sports 1,400 tree farms with 2.2 million acres certified under the Tree Farm program
+ Export of forest products average 1.2 million tons annually
+ More than 90% of Alabama woodlands are privately owned
SmartLam has a manufacturing plant in Dothan, Alabama that produces Cross-Laminated Timber (CLT) and Glulam in Southern Yellow Pine. What is so special about Southern Yellow Pine? Let’s find out.
The Southern Yellow Pine (SYP) group consists of four main species — shortleaf, longleaf, loblolly, and slash Pine. Recognized for its strength and density, SYP has long been the preferred species for pressure treatment because of its unique cellular structure that permits deep, uniform penetration of preservatives. Southern Pine offers a distinct grain pattern and an appealing golden color. Because of this natural beauty, exposed Southern Yellow Pine provides architectural appeal.
Green Building Material
Southern Pine forests are some of the most productive and sustainable timberlands in the world, capturing large amounts of carbon from the air and storing it in lumber used every day. Southern Pine is grown and manufactured in the Southern U.S., further improving local economies, reducing transportation costs and minimizing impacts on the environment.
Cost Savings
Wood products are one of the most cost-effective building materials on the market. Southern Pine is competitively priced because of an abundant timber supply, manufacturing expertise and established market preference.
Widespread Availability
Southern Pine is an abundant and renewable resource, growing in a vast band across the southern United States from east Texas to Virginia. These forests are in close proximity to many Southern Pine lumber manufacturing facilities, offering ready availability to major markets.
Proven Quality
Southern Pine lumber is graded in accordance with the Southern Pine Inspection Bureau (SPIB) Standard Grading Rules for Southern Pine Lumber.
Best Treatability
Southern Pine has long been the preferred species for pressure treatment because of its unique cellular structure that permits deep, uniform penetration of preservatives. 85% of all pressure-treated wood produced in the U.S. is Southern Pine.
Highest Density
Southern Pine has the highest specific gravity of all common structural lumber species, providing superior fastener-holding power and load-bearing capacity.
Comparable Strength and Stiffness
Design values for Southern Pine are comparable to other softwood species used in residential and commercial construction. Users can choose from a variety of visual grades and an increasing supply of mechanical grades providing a wide range of dependable strength and stiffness properties to meet the needs of any project.
Dimensional Stability
Southern Pine dimension lumber 2 inch and less in thickness must be dried to a maximum moisture content of 19%. This minimizes shrinkage associated with green lumber and provides long-term stability.

