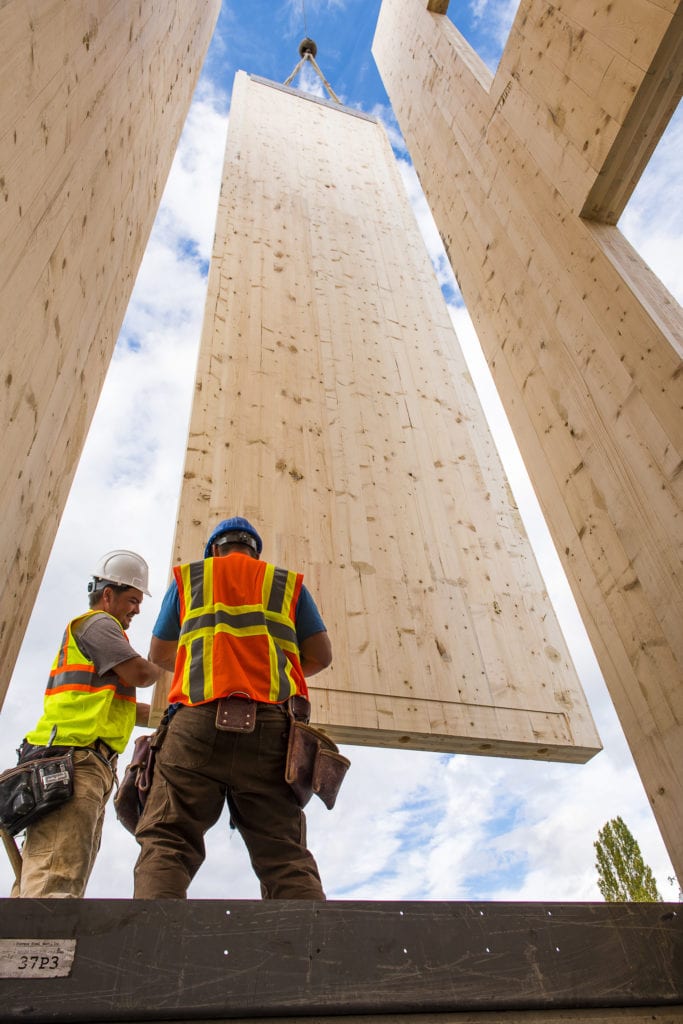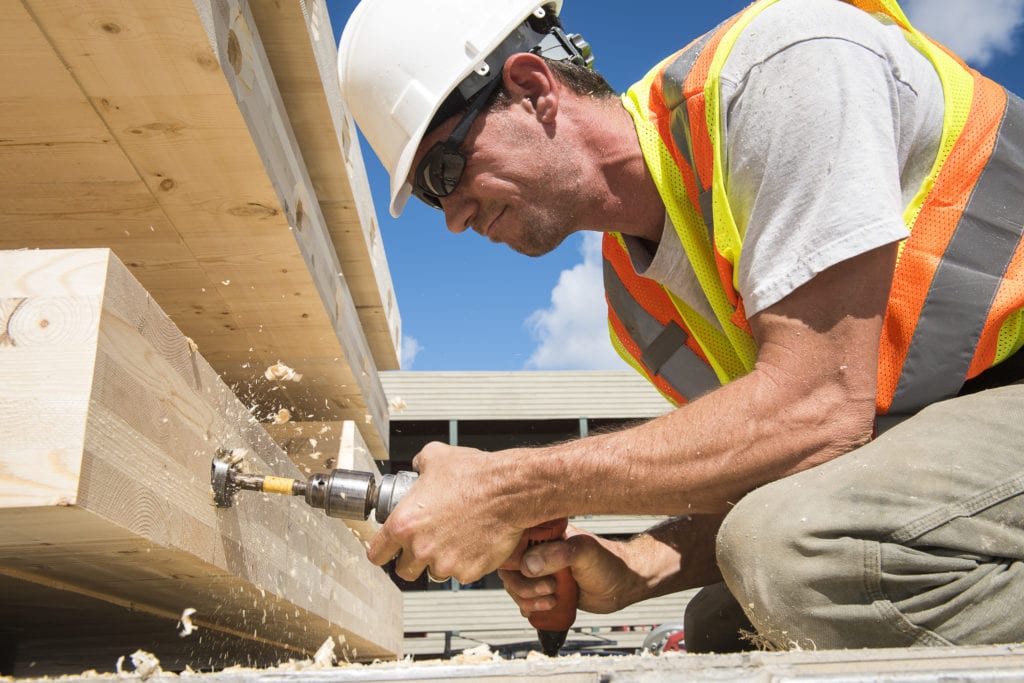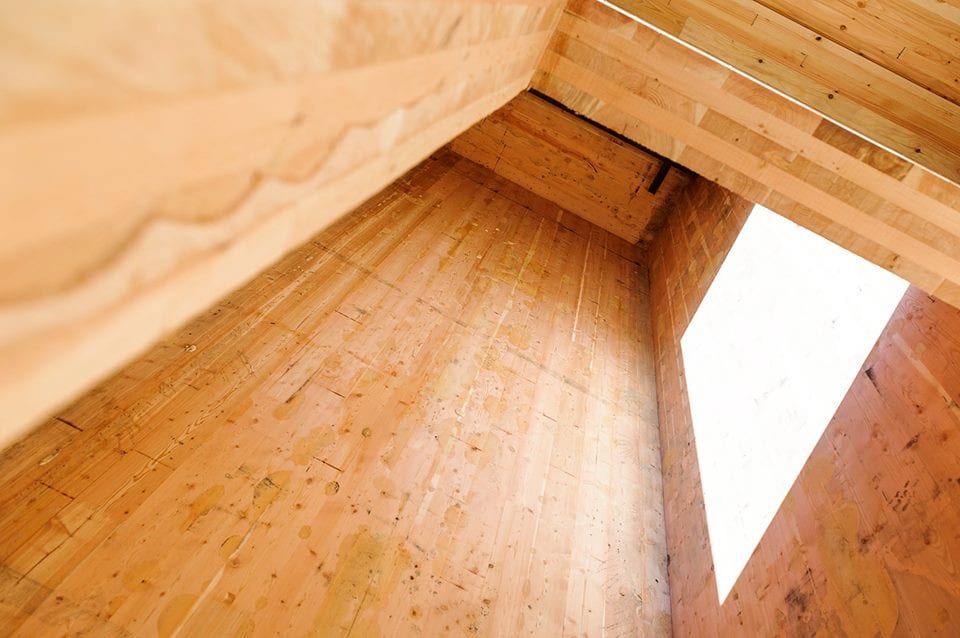Many of us use elevators every day. And while they may be mundane and taken for granted, for a developer, an architect, or a builder they are neither. An elevator shaft is a critical part of any multi-story building. Not only is it an essential means of vertical conveyance within the building itself, it often serves as a structural backbone and connection point for many of the key structural elements of the building.
Elevator shafts are often one of the first elements to be constructed in a building as either part of the foundation work or immediately after the foundation. In most construction projects the elevator shaft is a “critical path” component. It must be completed prior to any subsequent activities. An elevator shaft drives the rest of a construction project schedule. A delay in elevator shaft construction simply delays the entire project. Most builders focus on critical path elements and attempt to improve their schedules by optimizing their efforts on critical path items.
A traditional elevator shaft is constructed with either CMU (concrete masonry units) or poured in place concrete. This process is slow, dirty, labor intensive work. It takes a full crew of men, working several weeks to complete even a single 3 to 4 story elevator shaft. There is scaffolding to be assembled both inside and outside the shaft. There are inspections to be scheduled for each 8 to 10 feet of vertical construction. Masonry is adversely affected by cold weather and work is either halted or temporarily tented and heated during cold weather construction. Elevator shafts are a necessary evil to builders and have a significant impact on their schedules and budgets.
And yes, there is a better way. Imagine a massive and monolithic material a fraction of the weight of concrete, yet with equal strength that can be fabricated offsite and installed in mere hours. Imagine mass timber. Imagine CLT. What traditionally would take many weeks of messy complex work requiring entire crews of workers, and compromised by cold weather, can simply be delivered by a semi-tractor trailer, flown in by a crane, and set with a crew of 3 people in a matter of hours. And yes, it is that simple.
Elevator shafts have become my favorite part of any building. I seek them out and ride them with a broad and satisfied smile. They are the perfect metaphor for the perfect building material. The elevator shaft is the “elevator pitch” for mass timber. SmartLam North America installed the first commercial elevator shaft in a small project in Whitefish Montana and since then we have provided scores of other projects with either an elevator shaft alone or as part of a larger mass timber building. The elevator shaft has served as a means by which we can introduce an element of mass timber into a project and give a contractor a simple way to experience the ease and simplicity of our product. A CLT elevator shaft can save thousands of dollars, shave weeks off your schedule, reduce your labor force, reduce your carbon footprint, and while you are installing yours, we will be growing new ones. Yes, wood is renewable. It is no wonder that after installing an elevator shaft made of CLT, one then begins to ask, “why not build the entire building that way”. Let’s elevate that discussion!



Second Street Lofts, Whitefish Montana
Questions about Elevator shafts and how we can help, get in touch.

