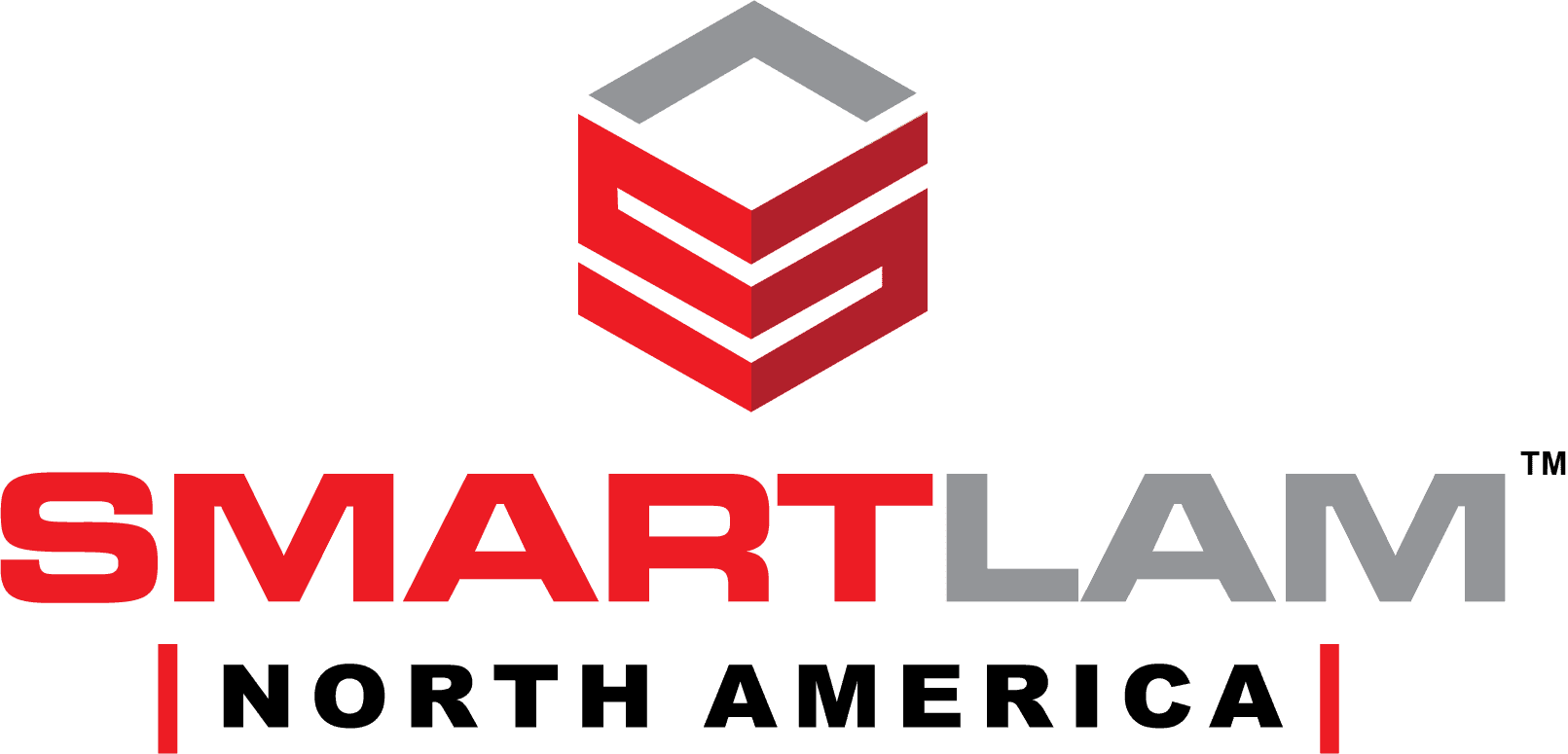Cross-Laminated Timber
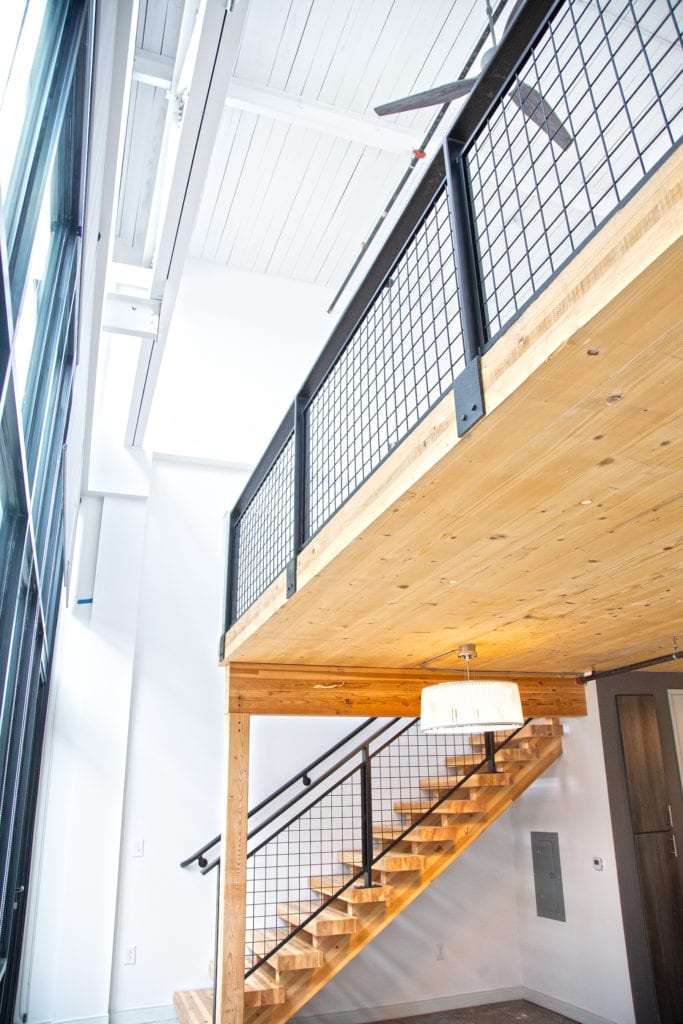
FLOOR SYSTEMS
SmartLam CLT provides an excellent solution for structural floor systems. CLT’s solid wood construction boasts a high strength to weight ratio, resulting in a superior structural floor system under both compressive and tension stress and extreme static load-carrying capacity.
Our CLT panels are meticulously manufactured to provide excellent strength, stiffness, vibration, and spanning properties. Precision prefabrication of long and wide floor panels allows for quick and simple on-site installation. Laboratory tested to achieve a 2-hour fire rating along with our engineered topping solution to achieve STC ratings from 50 to 60, SmartLam CLT is the perfect construction material for structural floor systems.
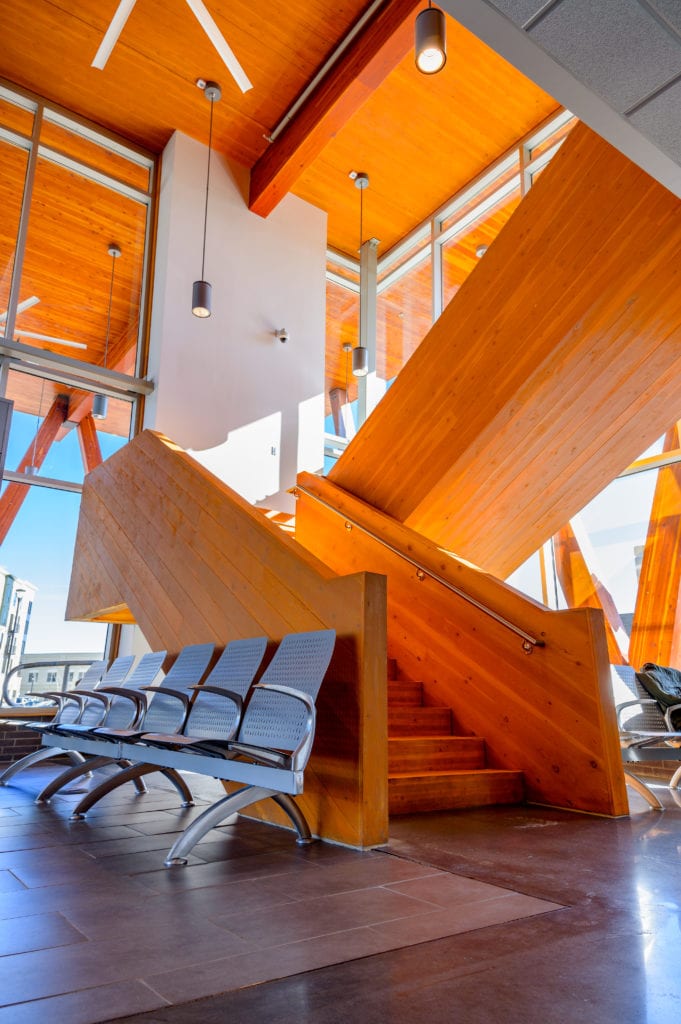
ROOF SYSTEMS
SmartLam CLT structural roof systems allow architects, engineers, and contractors to create buildings with long, open, and attractive expanses that stretch the limits of building design. A unique advantage of CLT is its essential ability to create a warm and welcoming interior space that cannot be realized using any other material. CLT is made entirely from wood; warm, attractive, & natural. Wood is the only renewable building material and provides for a healthy indoor and outdoor environment.
CLT roof panels are considerably lighter and thinner than similarly performing concrete and steel alternatives. Cantilevers, projections, dramatic overhangs and more are all possible with naturally robust and resilient CLT. Additionally, CLT roof panels offer a seamless platform to create high performance thermal and acoustical systems. Combine all of this with safe, simple, and speedy installation, CLT is the perfect structural roof system.
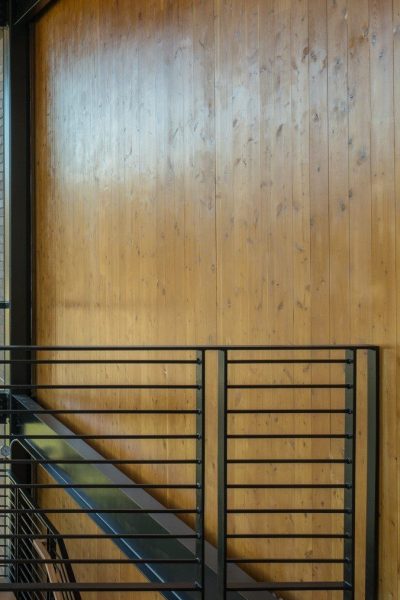
WALL SYSTEMS
SmartLam’s digitally designed and fabricated CLT wall panels minimize construction time and labor yet maximize precision, accuracy, and durability. The simplicity and accuracy make the use of CLT wall components a cost effective and time saving building material, while virtually eliminating construction errors.
Our CLT panels arrive on site with pre-cut openings for doors, windows, mechanical apertures, panel to panel profiles as well as rake and plumb cuts as designed. This tightly fitted wall systems can then be insulated to provide the highest level of energy-efficiency.
Superior load-carrying characteristics, including lateral stability against wind and seismic forces, a laboratory tested 2-hour fire rating, and engineered acoustic performance systems, make SmartLam CLT the smart choice for any type of structure.
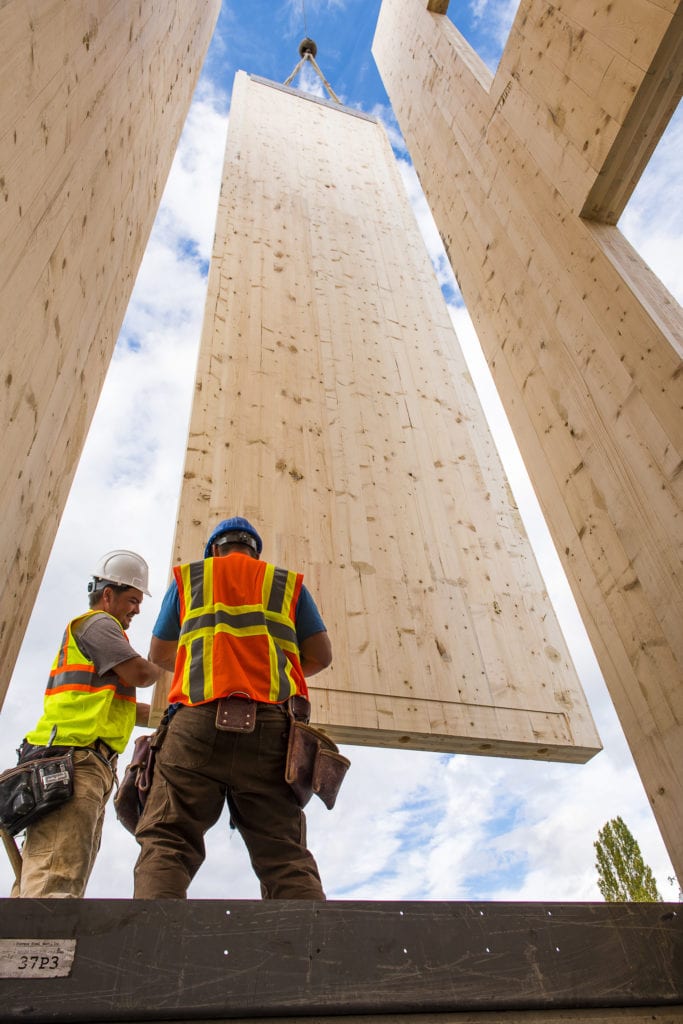
SMARTSHAFTS
Elevator shafts are often one of the first elements to be constructed in a building as either part of the foundation work or immediately after the foundation. In most construction projects the elevator shaft is a “critical path” component. It must be completed prior to any subsequent activities. An elevator shaft drives the rest of a construction project schedule. A delay in elevator shaft construction simply delays the entire project. Most builders focus on critical path elements and attempt to improve their schedules by optimizing their efforts on critical path items.
The elevator shaft is the “elevator pitch” for mass timber. SmartLam North America installed the first commercial elevator shaft in a small project in Whitefish Montana and since then we have provided scores of other projects with either an elevator shaft alone or as part of a larger mass timber building. The elevator shaft has served as a means by which we can introduce an element of mass timber into a project and give a contractor a simple way to experience the ease and simplicity of our product. A CLT elevator shaft can save thousands of dollars, shave weeks off your schedule, reduce your labor force, reduce your carbon footprint, and while you are installing yours, we will be growing new ones. Yes, wood is renewable. It is no wonder that after installing an elevator shaft made of CLT, one then begins to ask, “why not build the entire building that way”.
